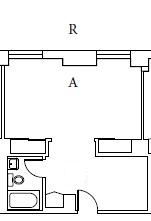D'Agostino Hall Floor Plans - 110 West Third Street
Please keep in mind that measurements are approximate and individual apartments may vary somewhat from the floor plans. Note that the majority of the apartments in D'Agostino Hall do not have windows in the common area and none of the bathrooms have windows.
Apartment Type L
 |  |
L1-type one-bedroom apartments consist of a private bedroom, suitable for 1-2 persons, with a living room (furnished with love seat, coffee table, and side table), kitchen and bath. Total square footage is approximately 415; average bedroom and living room size is 10 x 11.
Apartment Type M
 |
M-type studios are approximately 180-210 square feet, and are suitable for single occupancy only.
Apartment Type O
 |   |
O-type "doubles" consist of two private bedrooms, each suitable for one person only, with a shared kitchen and bath. Total square footage is approximately 415; average bedroom size is 10 x 11.
Apartment Type P
 |   |
P-type "triples" consist of three private bedrooms, each suitable for one person only, with a shared kitchen and bath. Total square footage is approximately 535; average bedroom size is 10 x 11.
Apartment Type R
 |
Studio apartment with kitchen and bath (415 sq. feet). Suitable for 1 to 2 persons.


